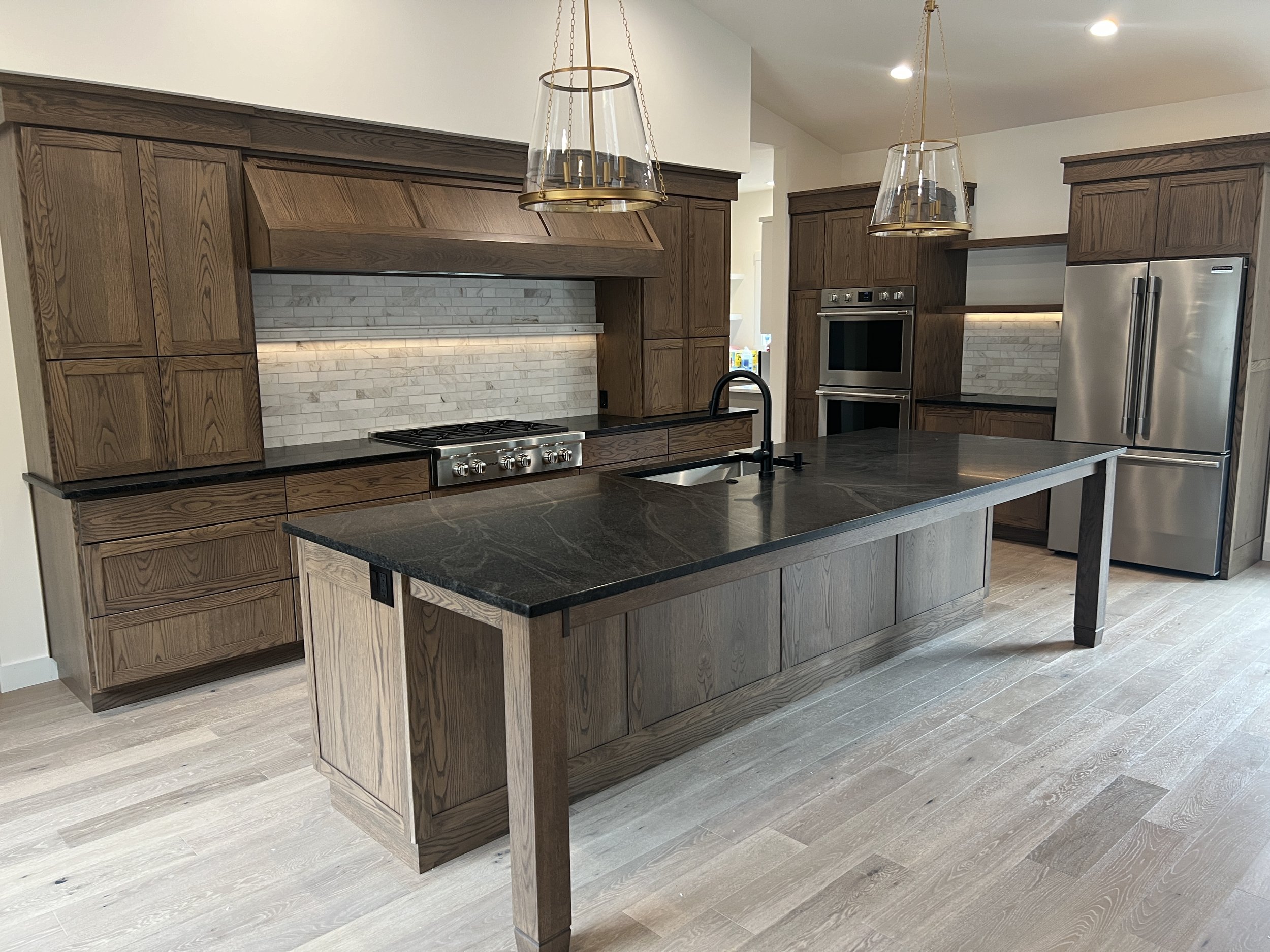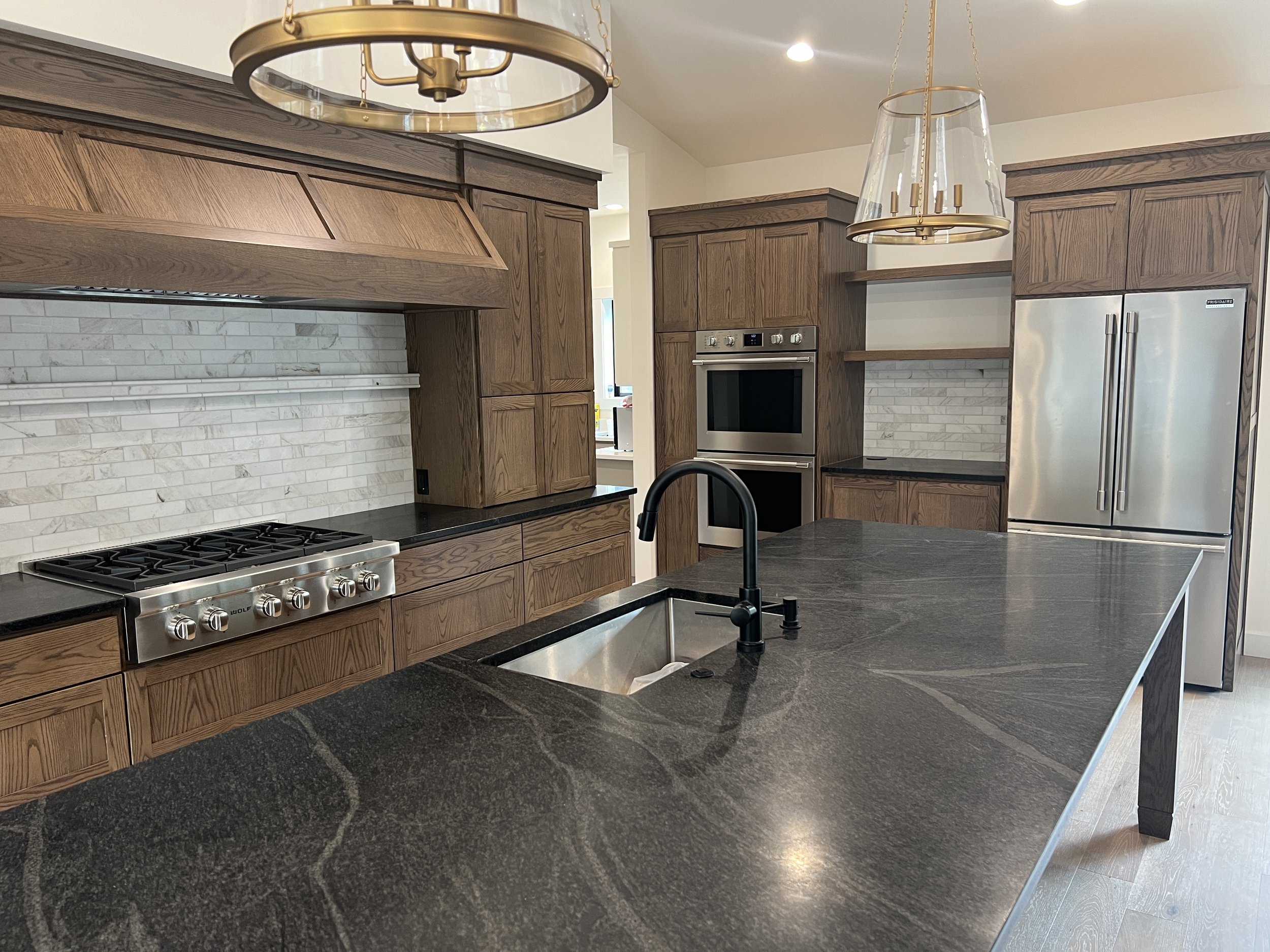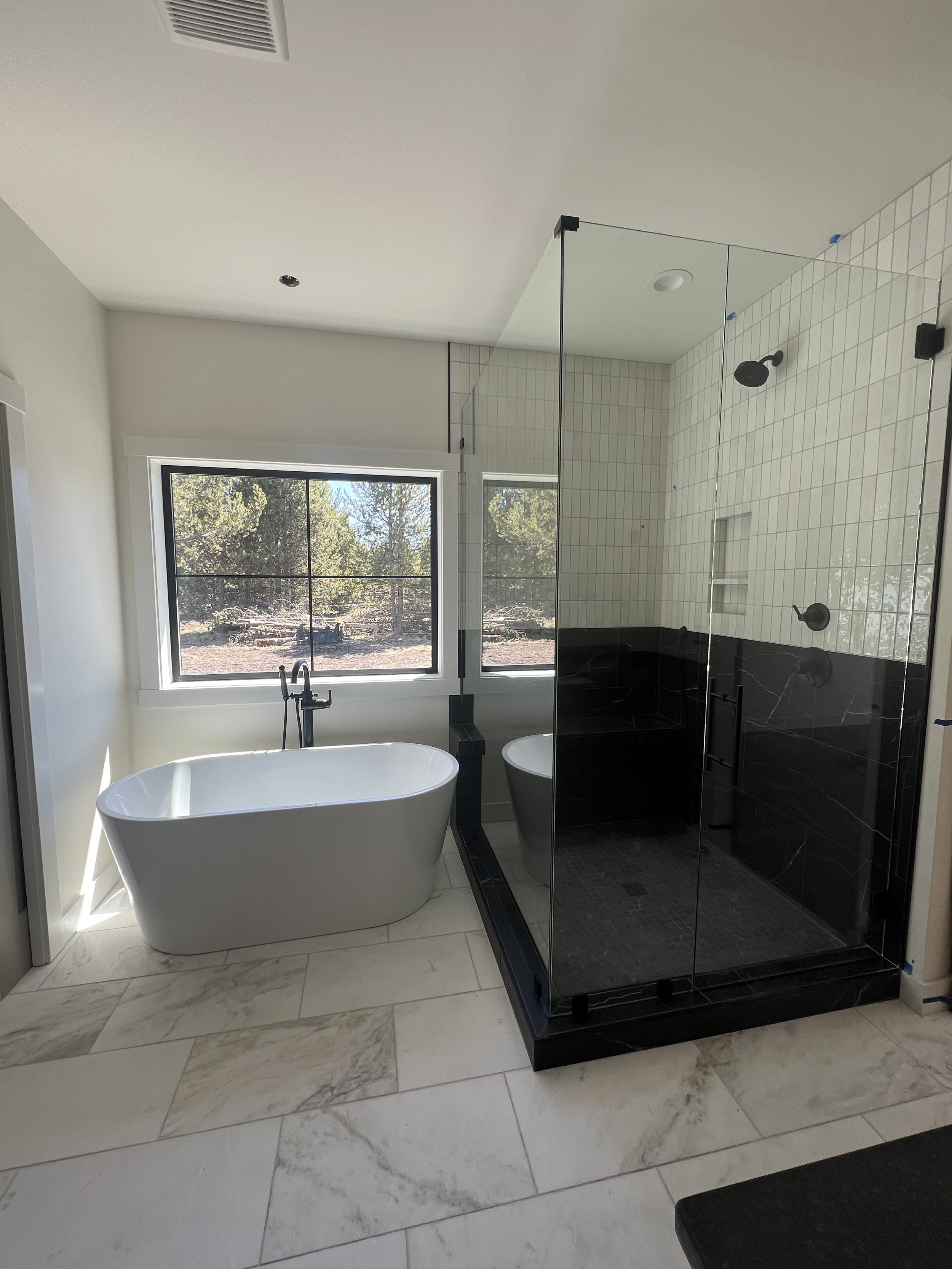Lazy River Custom Home
Custom 4BR / 2.5BA home in La Pine
Completed May ‘24
This project was extra special—Chris built this home for himself and his family, making it an easy favorite. Set on a beautiful 3-acre lot in La Pine’s Lazy River neighborhood, the 4-bedroom, 2.5-bath floorplan was inspired by the Wildriver project, but was heavily customized to fit their lifestyle. The design includes a larger footprint, an extra bedroom to accommodate an office, a chef’s kitchen, spacious pantry, powder bath, and a luxurious master suite.
A true labor of love, Chris took on most of the work himself, with plenty of help from family. Every detail was carefully chosen, from the natural materials—granite countertops, white oak cabinets, and marble tile in the master bath—to the earthy color palette that gives the home warmth and character. The family loved the process of selecting finishes, designing the cabinets, and making sure everything felt just right. And the fun isn’t over yet—there are still future additions in the works as they continue to tailor the home to their growing family's needs! Stay tuned.
OUR PARTNERS IN THIS PROJECT
On The Fly Plumbing
Deschutes Heating & Cooling
ProCraft Electric
ECI Insulation
JRP Drywall
IFS Design Center
Brian's Cabinets
Dority Roofing
Reeves Concrete
On The Fly Plumbing Deschutes Heating & Cooling ProCraft Electric ECI Insulation JRP Drywall IFS Design Center Brian's Cabinets Dority Roofing Reeves Concrete











